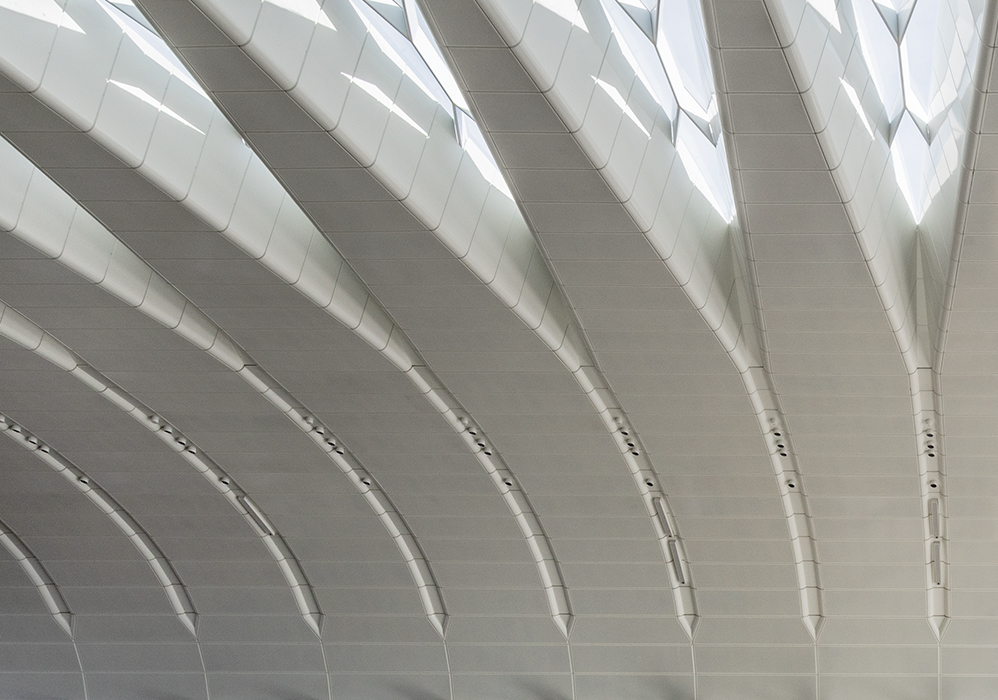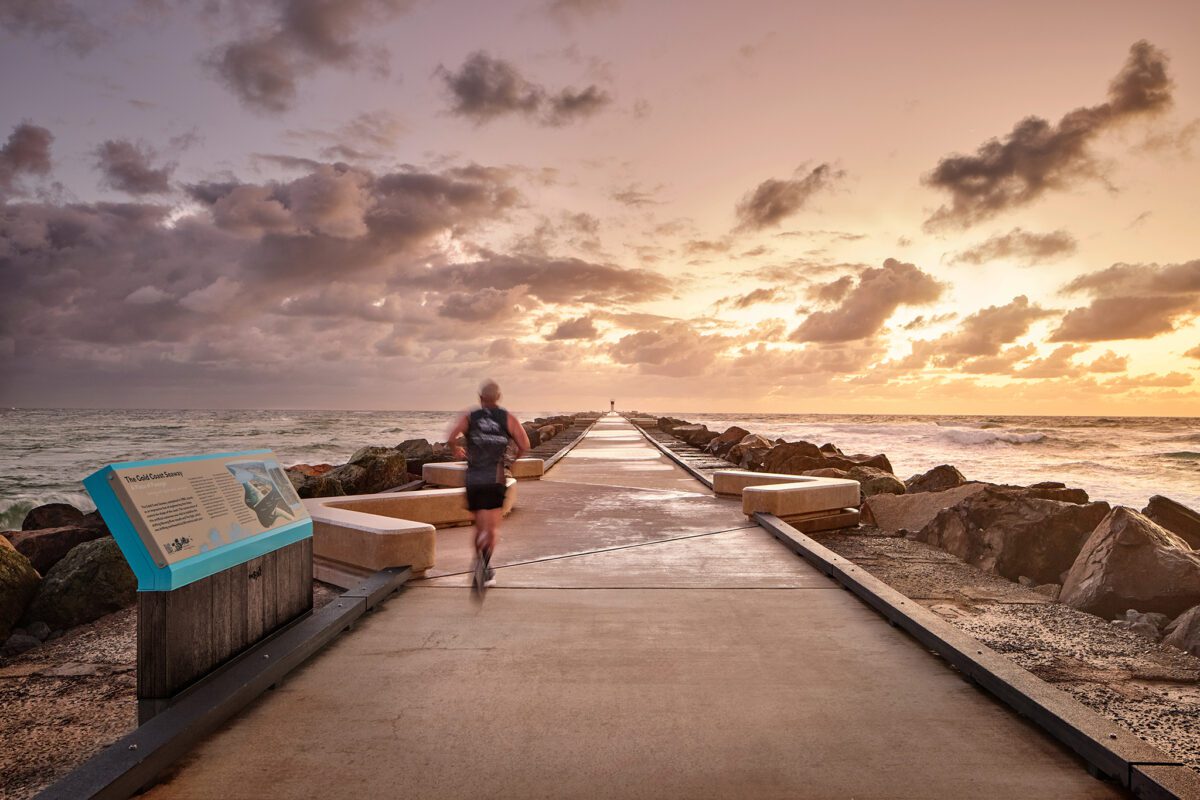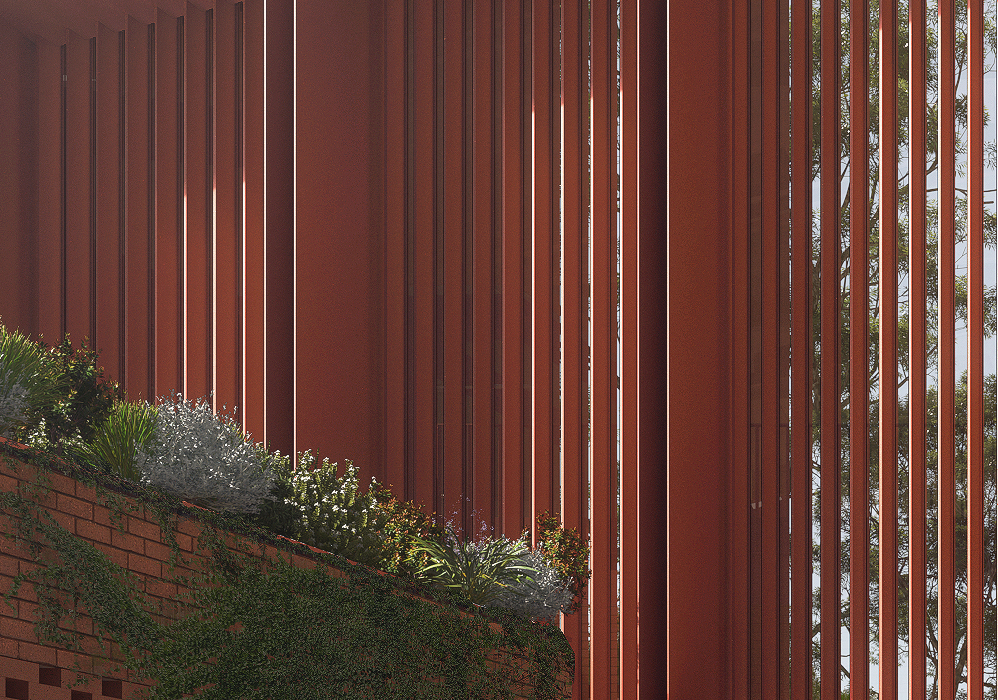Overview
Büro North collaborated with Lyons Architecture and M3 Architecture to deliver a wayfinding system for the University of Queensland’s Andrew N. Liveris Building, an 11-storey engineering and research hub.
The building’s design focuses on creating an environment that fosters collaboration across engineering, architecture, and information technology faculties. Büro North’s wayfinding strategy ensures that students, researchers, and industry professionals can seamlessly navigate the complex, connecting collaborative spaces, state-of-the-art laboratories, and learning areas. By supporting intuitive movement through this innovative facility, Büro North’s solution enhances the building’s role as a vibrant hub for interdisciplinary collaboration.
Designed to accommodate the evolving needs of research and education, the wayfinding system integrates the building’s industrial-scale research environment, ensuring efficient navigation while reinforcing UQ’s position as a leader in chemical engineering. This approach aligns the wayfinding with the building’s mission to address global challenges in areas such as energy, water, and sustainable manufacturing.


