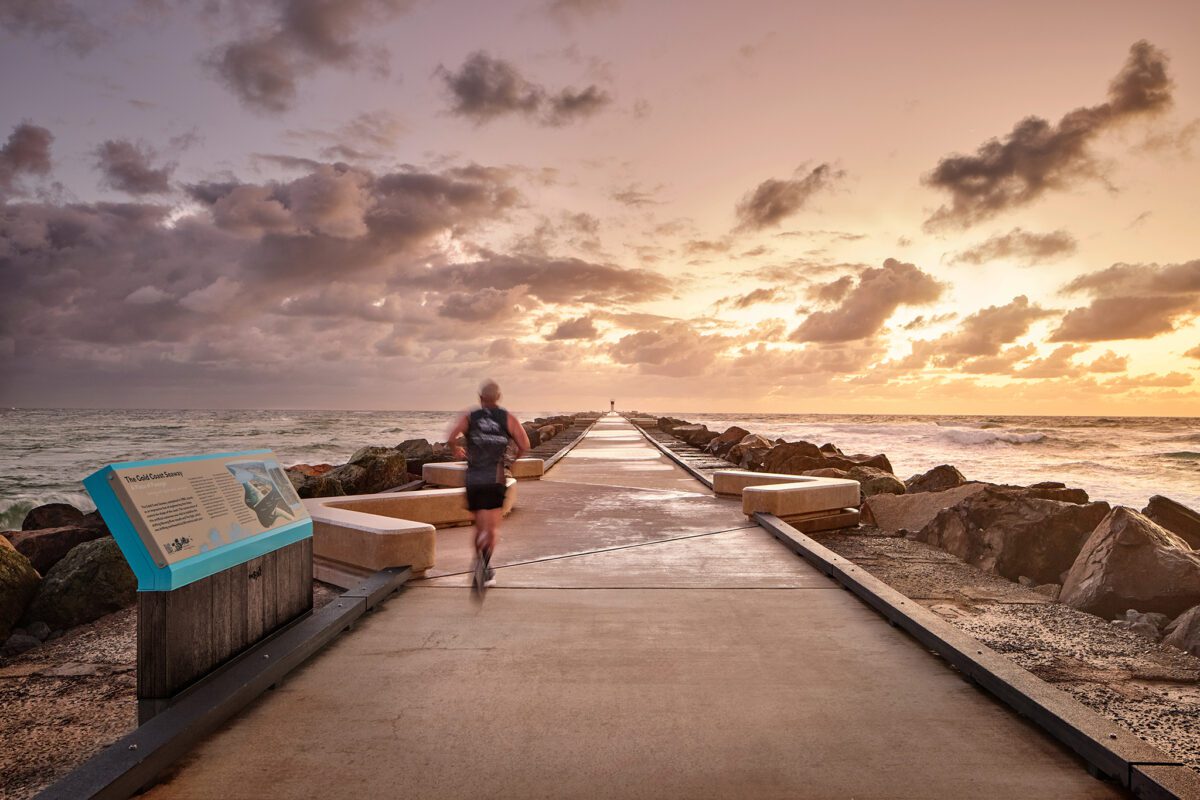Overview
Büro North collaborated with Lyons Architects, and a multidisciplinary design team to deliver a wayfinding system for RMIT’s New Academic Street in Melbourne’s CBD. As a vital link between the city and RMIT’s City Campus, the project required an intuitive, engaging wayfinding strategy to help students and visitors navigate the multilevel space.
Büro North mapped out key user journeys, embedding wayfinding information through lighting, materials, and architecture. This integrated approach ensured a clear and seamless connection from Swanston Street into the heart of the campus. The wayfinding system not only directs people through the building but also mirrors urban movement patterns, encouraging natural pedestrian flows.
By adapting signage to the context of each space, Büro North’s design enhances the student experience, reducing reliance on staff assistance and enabling smoother access to classrooms and facilities. The result is a campus that merges seamlessly with Melbourne’s urban fabric.


