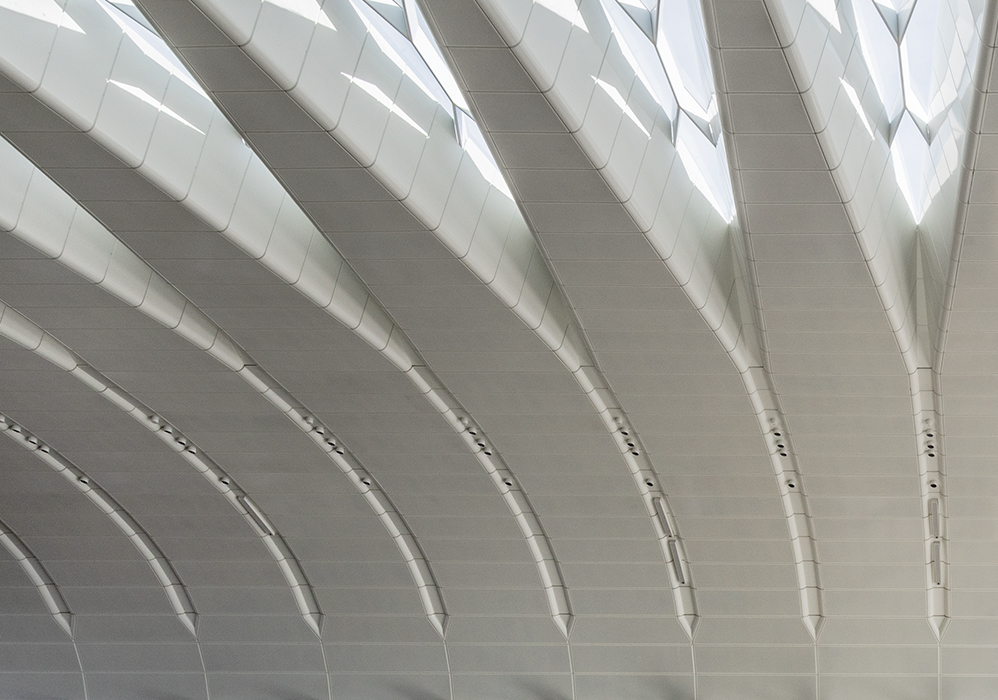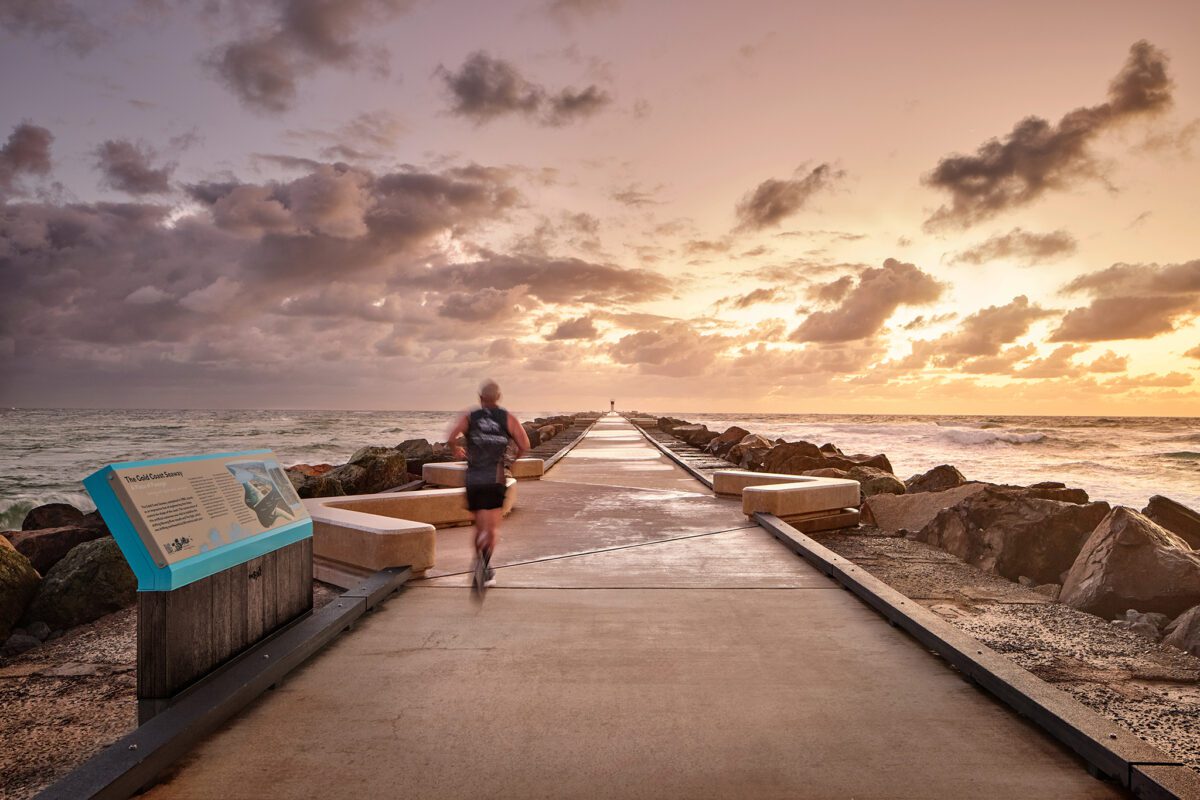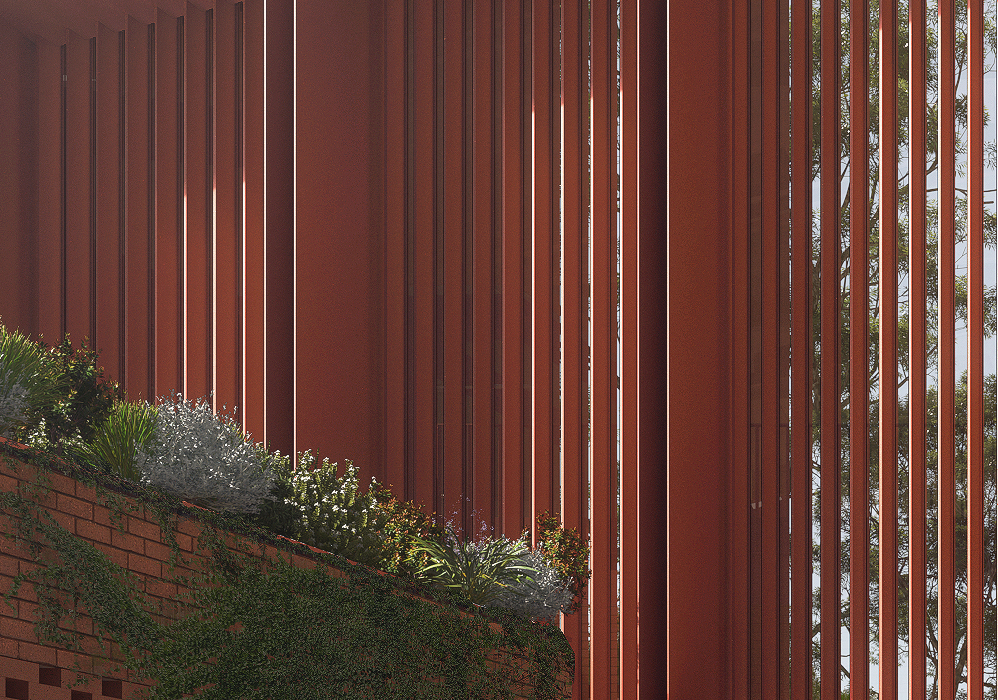Overview
Büro North partnered with STH Architects and Lendlease to design a wayfinding system for the new 230-bed Monash Children’s Hospital, one of Australia’s largest paediatric facilities. The wayfinding strategy was developed to ensure visitors can seamlessly navigate the hospital’s complex layout while maintaining a sense of calm and reassurance.
Central to the design is a ‘journey through the wilderness’ theme, featuring animal sculptures throughout the hospital to guide families and children intuitively from the public atrium to treatment areas. These sculptures not only support orientation but also serve as playful, interactive elements that provide positive distraction and comfort during stressful moments. The central atrium acts as a key visual anchor, with clear sightlines radiating through the building’s triangular wings, allowing for easy navigation and reinforcing a welcoming environment for both patients and their families.


