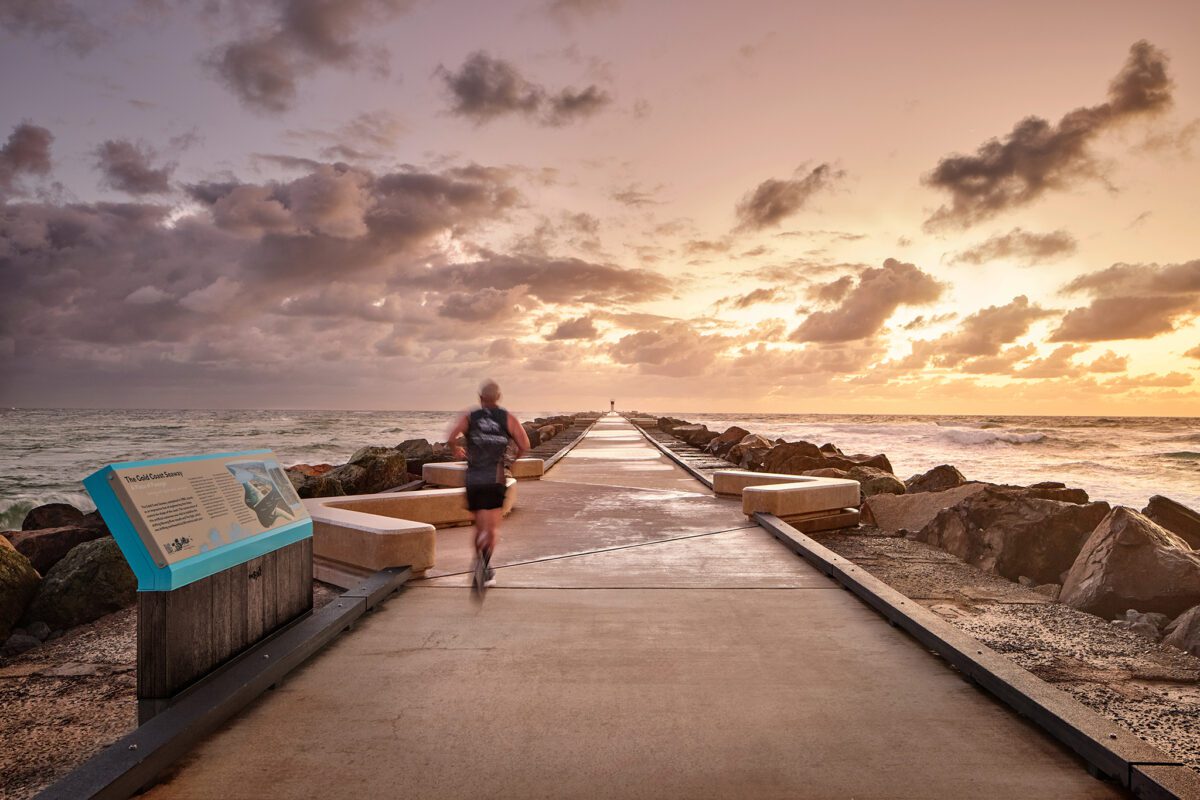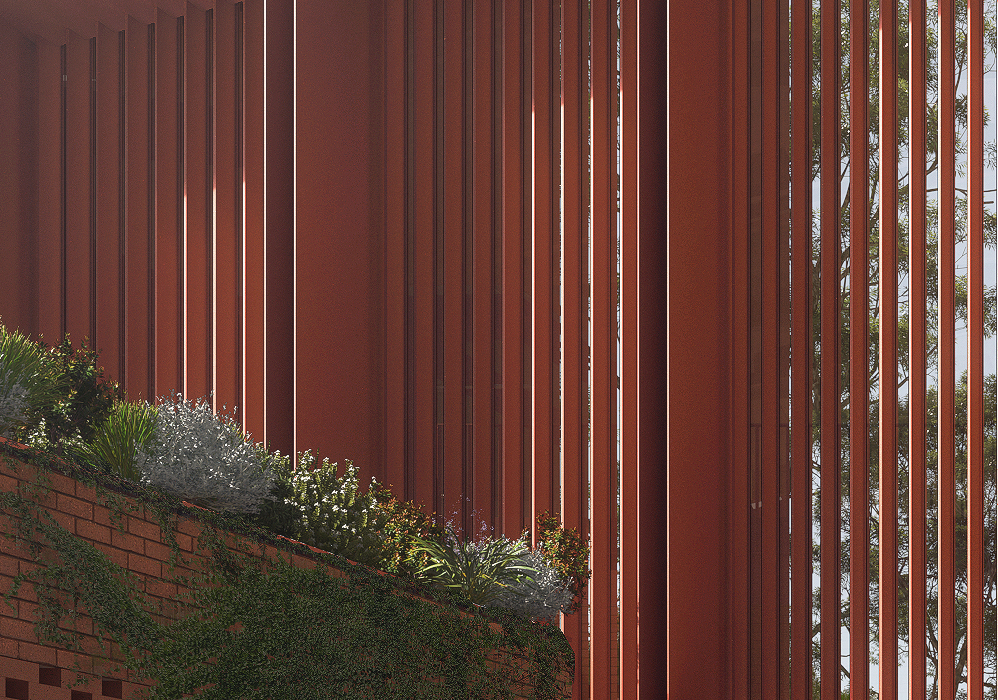Overview
Büro North collaborated with JCBA and Monash University to develop the user experience for Gillies Hall, the student accommodation at the Peninsula Campus. The design focused on enhancing the residential community’s experience by providing clear, intuitive wayfinding for the 150-bed facility.
With a commitment to Monash’s high-level pastoral care model, Büro North’s approach ensured that students could navigate the space seamlessly, from their studio apartments to common areas, fostering a strong sense of community. The design also reflects Monash’s sustainability ambitions, with Gillies Hall achieving Passive House Certification and being one of Australia’s largest cross-laminated timber buildings.
The wayfinding strategy supports the building’s environmentally responsible design, ensuring that movement through the space is not only easy but aligned with the project’s low-energy, climate-resilient goals. This holistic approach creates a comfortable, healthy, and welcoming environment for students, enhancing both the user experience and the campus’ sustainability aspirations.


